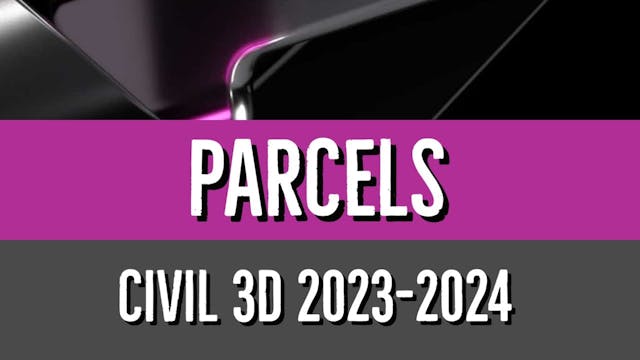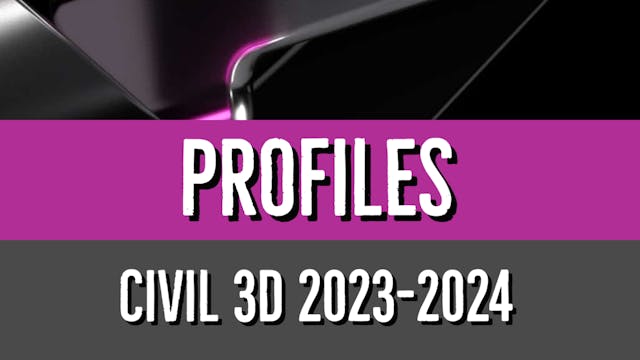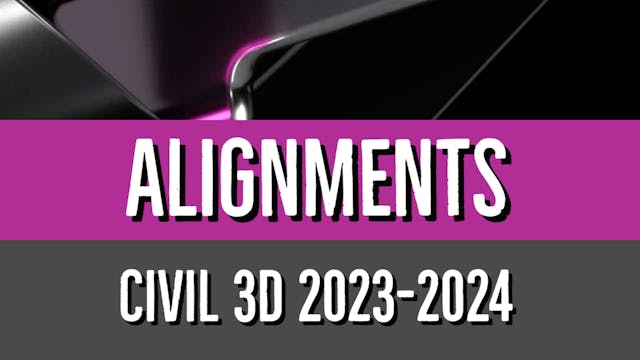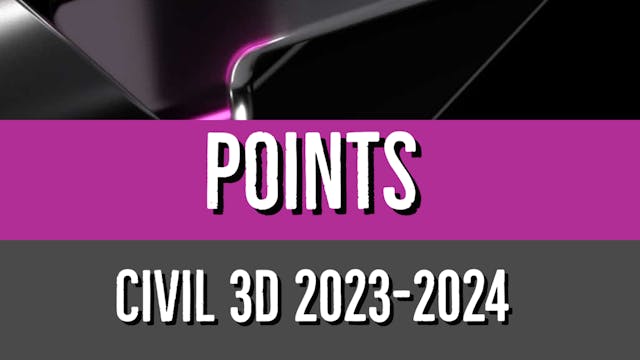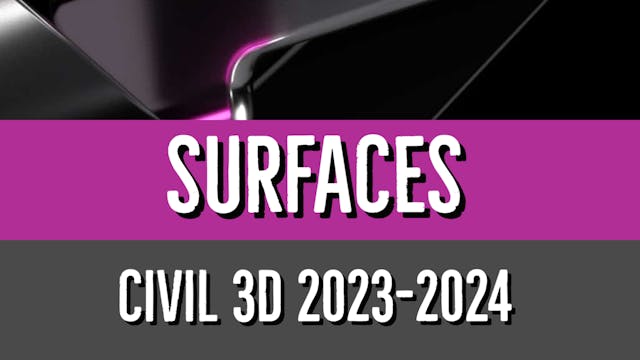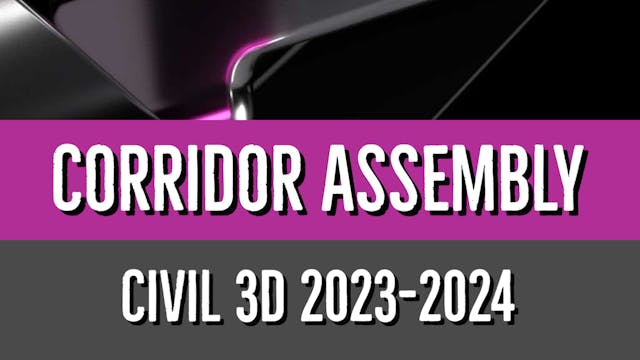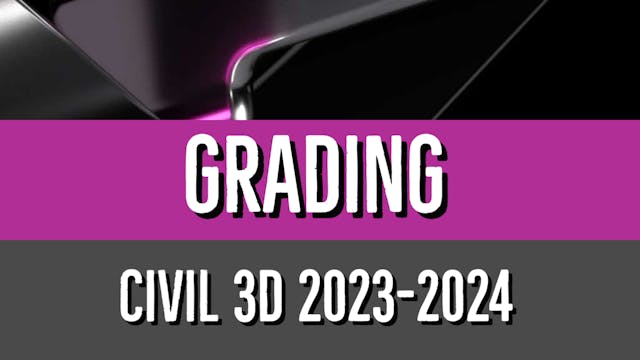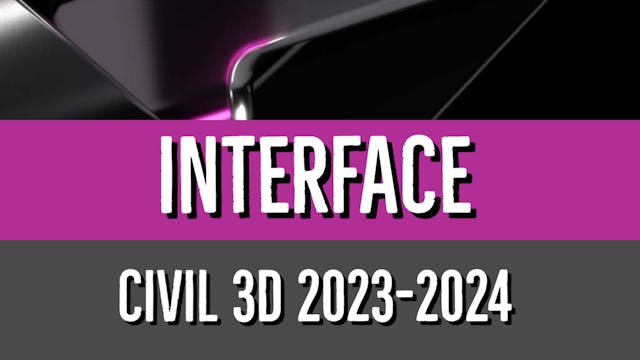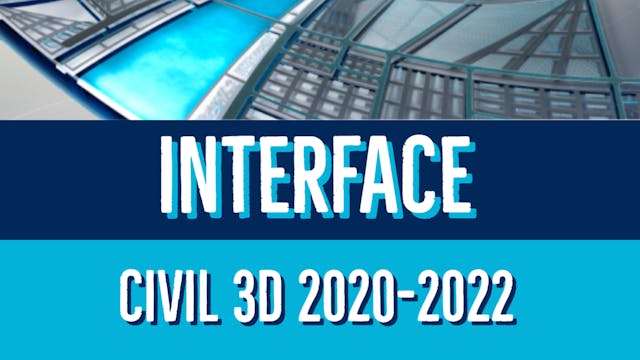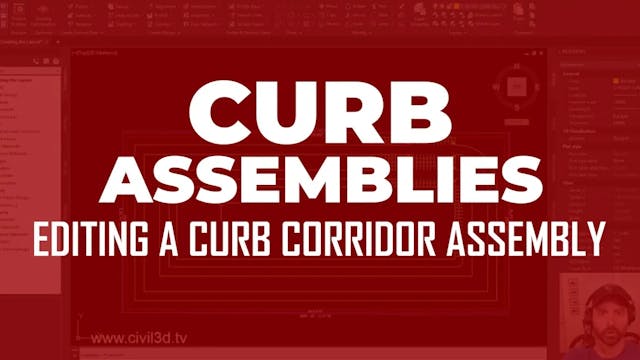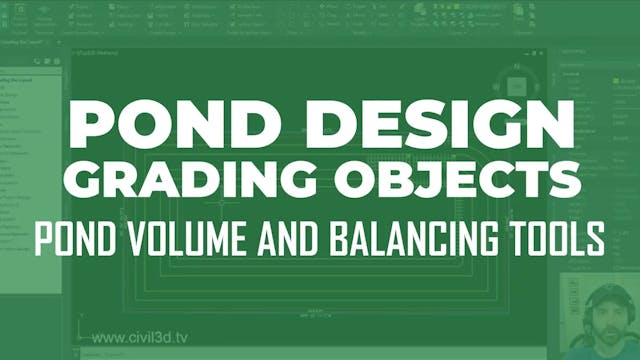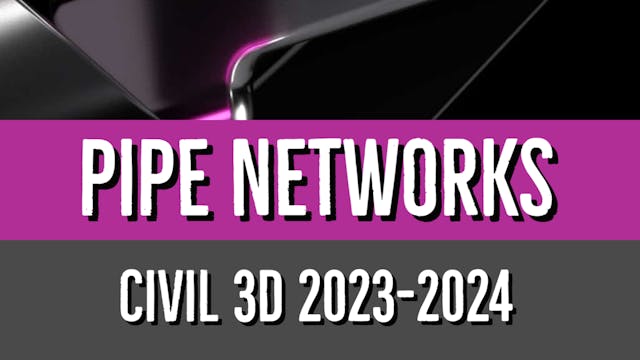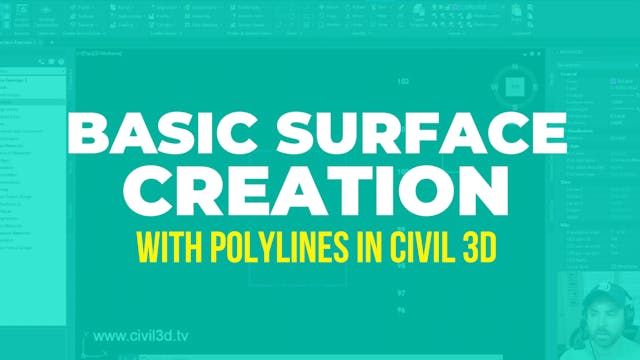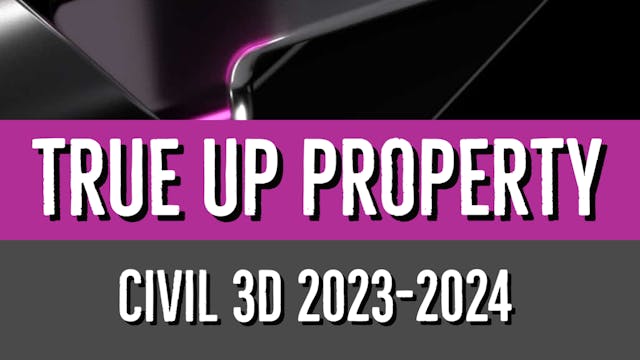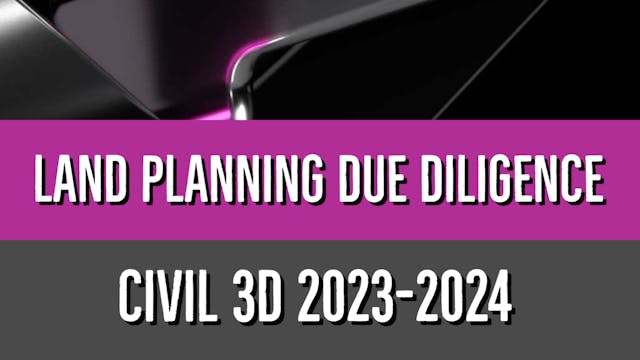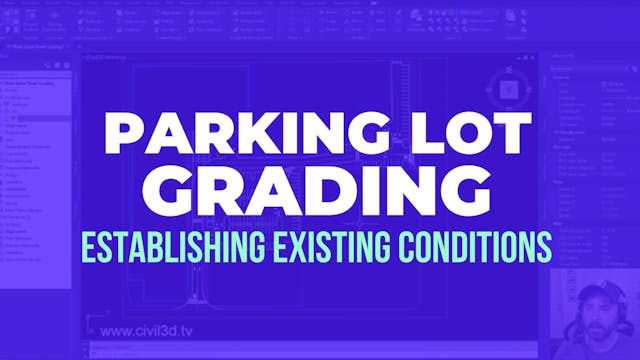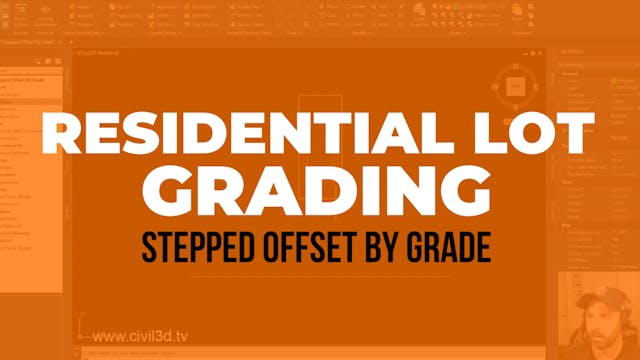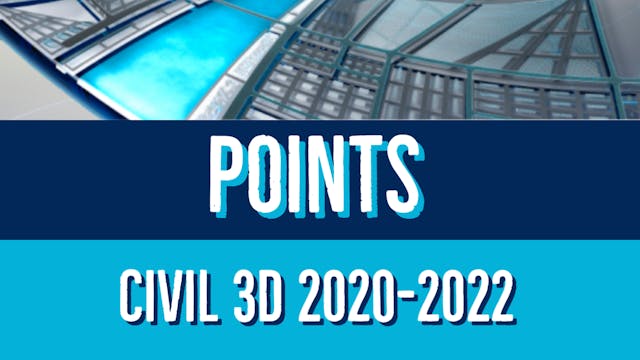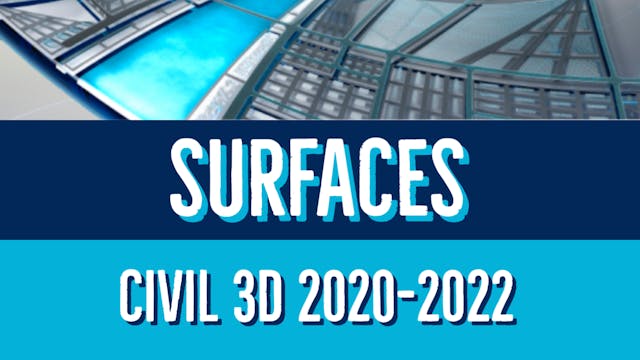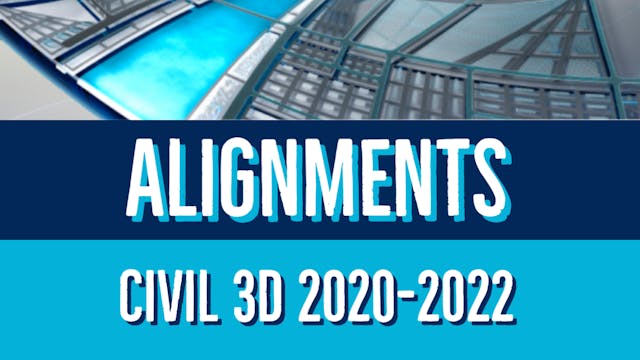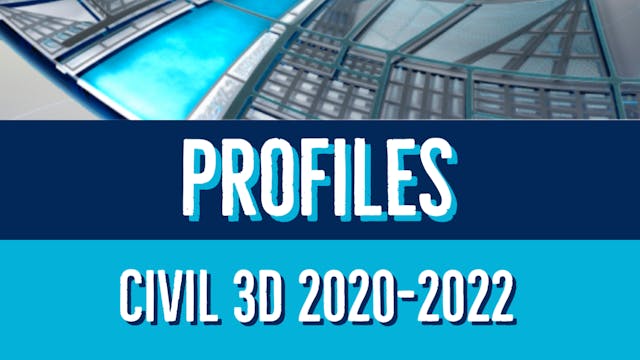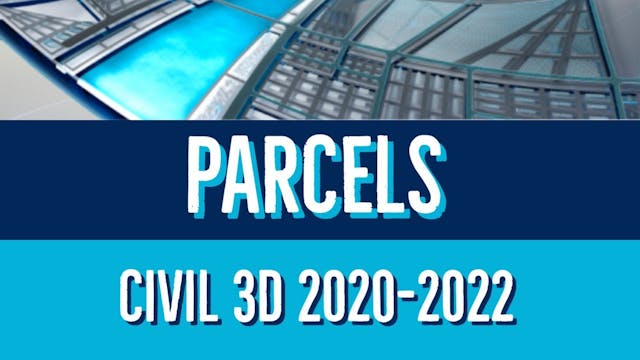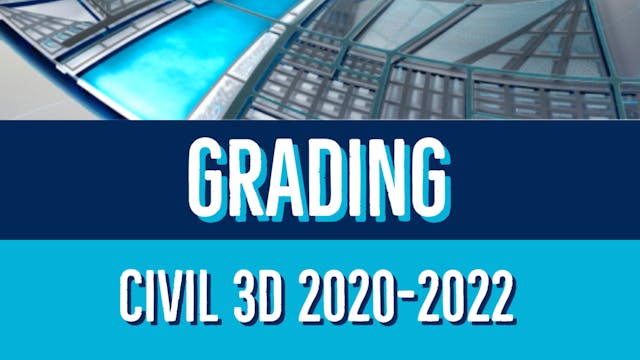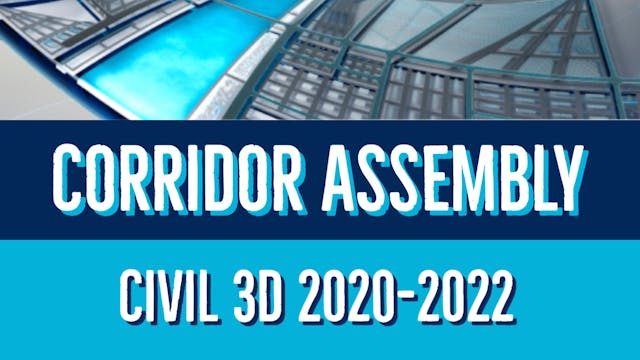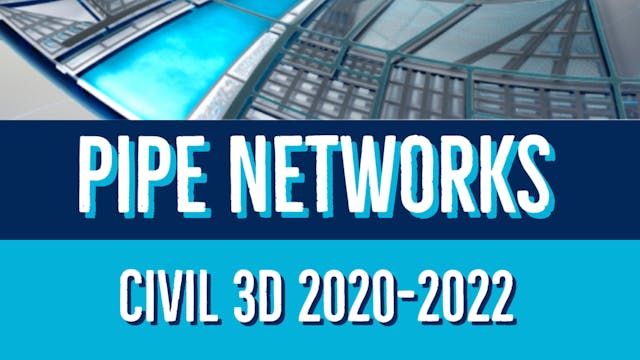Civil 3D All-Access Subscription
$39.99 a month or $299 a year after 3-day free trial
Get ad-free Civil 3D training videos released every month by becoming a subscriber. Civil 3D training videos also allow you to learn at your own pace!
-
Pipeline Design
15 videos — 1 extra
Oil and gas pipeline design using Civil 3D is a specialized field that integrates engineering principles with advanced software tools for the efficient planning, layout, and analysis of pipeline networks. Video tutorials on this topic provide step-by-step guidance on how to leverage Civil 3D's po...
-
Civil 3D 2023 to 2024 Parcel Essentials
11 videos — 1 extra
You can begin creating and altering parcels after watching these instructions. In Autodesk Civil 3D, parcel objects are frequently used to represent real estate properties, such as lots in a development. In Autodesk Civil 3D, parcel objects are frequently used to represent real estate properties,...
-
Civil 3D 2023 to 2024 Profile Essentials
11 videos — 1 extra
These lessons will teach you how to view and create the elevation profile of land surfaces along a horizontal alignment. A profile's primary use is to display surface elevations along a horizontal alignment. Utilize profiles to see the landscape across an area or along a route of interest. Profil...
-
Civil 3D 2023 to 2024 Alignment Essentials
11 videos — 1 extra
These lessons will teach you how to work with horizontal alignments, the foundation of road modeling. In Civil 3D, alignments serve as the cornerstone of linear designs. They are used to depict or create linear things like roadways, sidewalks, railroad tracks, and survey baselines. Additionally, ...
-
Civil 3D 2023 to 2024 Survey Essentials
9 videos — 1 extra
With the help of these tutorials, you can begin using the Autodesk Civil 3D survey tools. Surveyors can use the comprehensive set of tools in Autodesk Civil 3D to download and process survey data, make changes to network and traverse data, and import survey points into a drawing. You can import s...
-
Civil 3D 2023 to 2024 Point Essentials
10 videos — 1 extra
These courses will introduce you to the coordinate geometry (COGO) points that serve as the foundation for modeling land surfaces. These lessons show you how to classify a big collection of survey points into more manageable groupings and how to import survey information from a database into a dr...
-
Civil 3D 2023 to 2024 Surface Essentials
9 videos — 1 extra
A surface is a central object for Autodesk Civil 3D 2023, and can be referenced by alignments, parcels, and other objects throughout the design process. Learn how to create and add data to a surface. Then, find out ways of working with large surfaces. This surfaces course will get you started wor...
-
Civil 3D 2023 to 2024 Corridor Assembly Essentials
4 videos — 1 extra
Corridor assemblies in Civil 3D are the backbone of dynamic roadway design. These intelligent structures define the layout, cross-sections, and grading, allowing engineers to create accurate and adaptable corridor models for efficient and precise
-
Civil 3D 2023 to 2024 Grading Essentials
15 videos — 1 extra
With the help of these tutorials, you can begin modifying grading parameters, making gradings, and altering gradings to balance cut and fill volumes. In Autodesk Civil 3D, a grading has unique qualities and behaviors, just like an alignment or a surface. Like other types of objects in AutoCAD Civ...
-
Civil 3D 2023 to 2024 Interface Essentials
9 videos — 1 extra
Take a tour of the major components of the Civil 3D 2023 interface. Learn how to start a new drawing efficiently using a drawing template or from a blank drawing. This course will focus on the common menus, panels & ribbons used to create Civil 3D 2023 Objects. Find out how the Toolspace plays a ...
-
Civil 3D 2020 to 2022 Interface Essentials
8 videos — 1 extra
This course demonstrates how to use many facets of the user interface in the latest version. Civil 3D 2020 is a vertical application, meaning that it’s built upon several Autodesk applications. It covers ways of sharing our Civil 3D 2020 drawings with others that might not have the application. L...
-
Basic Surface Creation
3 videos — 1 extra
Find out how to make the transition from using AutoCAD polylines to Civil 3D feature lines. Polylines can be useful for certain aspects of Civil 3D. However, the real power lies with Civil 3D feature lines. Learn how both can be used for basic surface creation.
-
True Up Property for Layout
4 videos — 1 extra
Gain an understanding of the importance of precision when designing your site layouts. By truing up your property, you'll advance in speed and accuracy. Clients always make changes to site layouts during the schematic and conceptual phase of a project. Be a step ahead by accounting for future cha...
-
Due Diligence
3 videos — 1 extra
Land planning due diligence is a meticulous investigation, assessing legal, environmental, financial, and physical aspects of a property. Crucial for informed decision-making, it unveils potential obstacles, mitigates risks, and ensures sustainable and compliant development.
-
Parking Lot Grading
5 videos — 1 extra
Learn how to use Civil 3D feature lines to create offsets for a spine road within a commercial site. Gain an even greater knowledge of how to tie into an existing surface and grade a parking lot. Grading parking lots to specific slope will increase productivity and efficiency in the plan producti...
-
Residential Lot Grading
3 videos — 1 extra
Learn the basics of using Civil 3D feature lines to grade a simple residential lot. This course will cover surface creation, and the ability to annotate different parts of a lot to accurately grade a site. Gain an even greater knowledge of how to grade a building pad from an existing surface.
-
Civil 3D 2020 to 2022 Point Essentials
8 videos — 1 extra
Learn how to add and manage points within the Civil 3D Toolspace panel. Find out how to create points styles, manage point groups and descriptions keys. Finally, see how Survey Databases can speed up your project workflow when importing survey data.
-
Civil 3D 2020 to 2022 Surface Essentials
21 videos — 1 extra
A surface is a three-dimensional geometric representation of an area of land, or, in the case of volume surfaces, is a difference or composite between two surface areas. Surfaces are made up of triangles or grids, which are created when Autodesk Civil 3D 2020 connects the points that make up the ...
-
Data Shortcut Essentials
3 videos — 1 extra
A data shortcut provides a complete reference copy of an object that you can import from one drawing into one or more other drawings. Data shortcuts provide a flexible, object-level project management tool without the administrative overhead that is associated with Autodesk Vault. Data shortcuts ...
-
Civil 3D 2020 to 2022 Alignment Essentials
7 videos — 1 extra
You create alignments as a combination of lines, curves, and spirals that are viewed as one object.
Alignment objects can represent road centerlines, pipe networks, and other construction baselines. Creating and defining a horizontal alignment is one of the first steps in roadway, railroad, or s...
-
Civil 3D 2020 to 2022 Profile Essentials
7 videos — 1 extra
The main purpose of a profile is to show surface elevations along a horizontal alignment. Use profiles to visualize the terrain along a route of interest or across a particular region. There are several types of profiles: surface profiles, layout profiles, superimposed profiles, quick profiles, a...
-
Civil 3D 2020 to 2022 Parcel Essentials
10 videos — 1 extra
You can create parcels either from drawing objects, such as lines, arcs, or polylines, or by using the parcel layout tools. Parcels can also be created automatically by the interaction of alignments and other parcels within a site.
Parcels are contained in a parcels collection, which in turn is ...
-
Civil 3D 2020 to 2022 Grading Essentials
12 videos — 1 extra
Use the grading tools and commands in AutoCAD Civil 3D 2020 to design finished ground surfaces. You create grading projections by applying grading criteria to a footprint. The grading objects are grouped into named collections to create your final surface designs and compute volumes. A grading ob...
-
Civil 3D 2020 to 2022 Corridor Assembly Essentials
7 videos — 1 extra
This tutorial demonstrates the basic tasks you will use to use Autodesk Civil 3D subassemblies to build corridor assemblies.
This tutorial demonstrates common tasks that you can apply when working with corridor assemblies for any application. In the Corridors Tutorials, you will learn how to bui...
-
Corridor Essentials
7 videos — 1 extra
These tutorials will get you started working with the corridor modeling tools, which are used to design and generate complex roadway corridor models.
If you have not installed Autodesk Civil 3D to the default location, you may receive messages in the Event Viewer indicating that subassembly macr...
-
Intersection Essentials
3 videos — 1 extra
An intersection object is created from two intersecting alignments that have design profiles. During the intersection creation process, alignments and profiles are automatically generated for the offset and curb return geometry. The horizontal and vertical geometry of the offsets and curb returns...
-
Section View Essentials
2 videos — 1 extra
These tutorials will get you started working with sections and section views, which provide a view of the terrain cut at an angle across a linear feature, such as a proposed road. Typically, sections are cut across the centerline alignment of a corridor. These sections are then plotted, either in...
-
Material Calculation Essentials
3 videos — 1 extra
These tutorials will get you started working with the Autodesk Civil 3D tools for calculating and reporting material quantities and volumes.
In the following tutorials, you will learn how to use the material calculation tools:
Corridor Earthwork Volume tools compare an existing and proposed sur...
-
Label and Table Essentials
10 videos — 1 extra
These tutorials will get you started creating and editing labels, label styles, and tables.
In Autodesk Civil 3D, you can annotate objects that exist in externally referenced drawings. This keeps annotations separate from the design data. This greatly reduces the file size of the annotation draw...
-
Plan Production Essentials
4 videos — 1 extra
These tutorials will get you started working with the plan production tools, which automate the process of creating construction documents from your designs.
The plan production tools simplify the process for preparing sheets from your design drawings. However, these tutorial exercises do not go...



