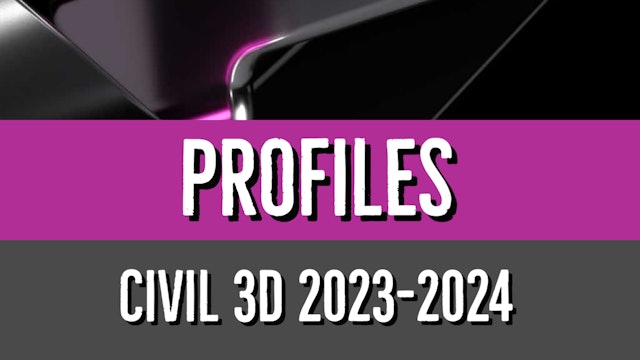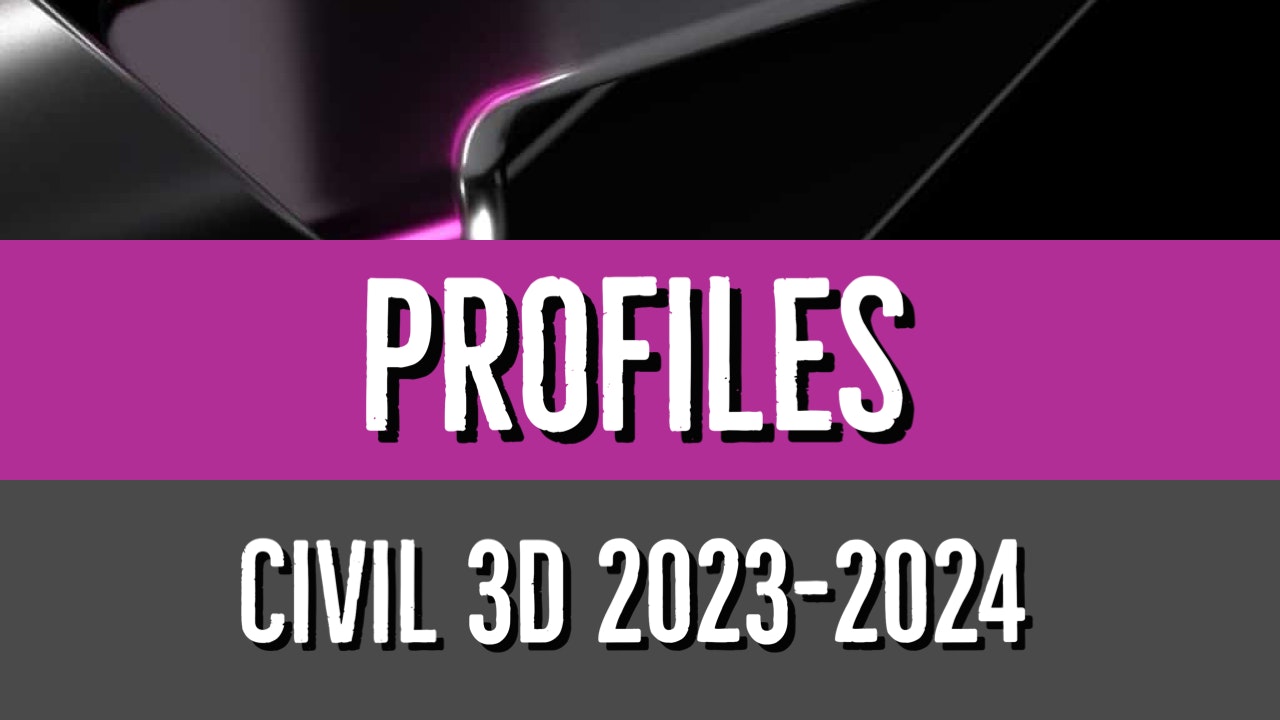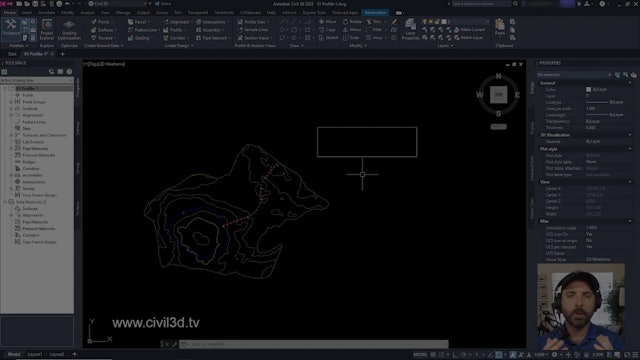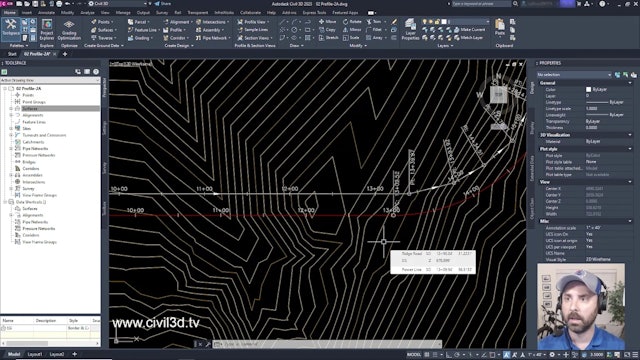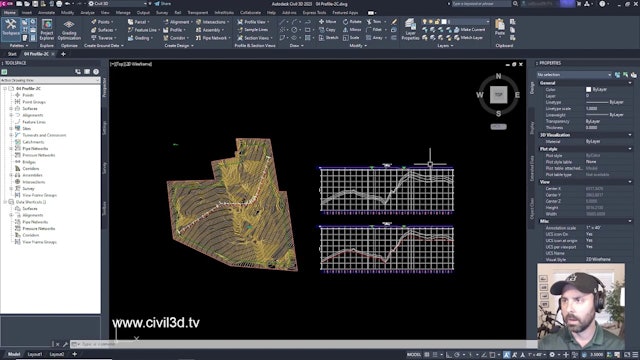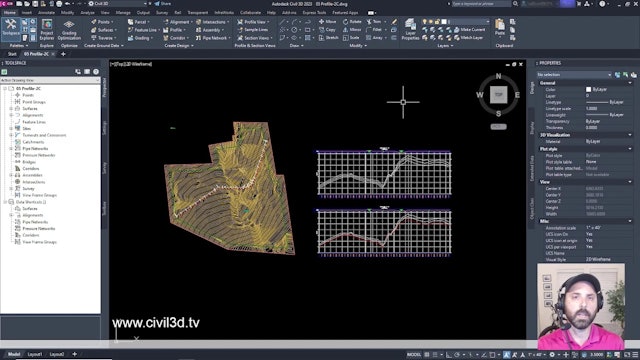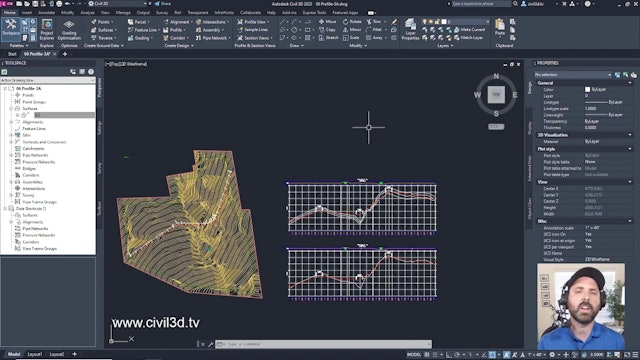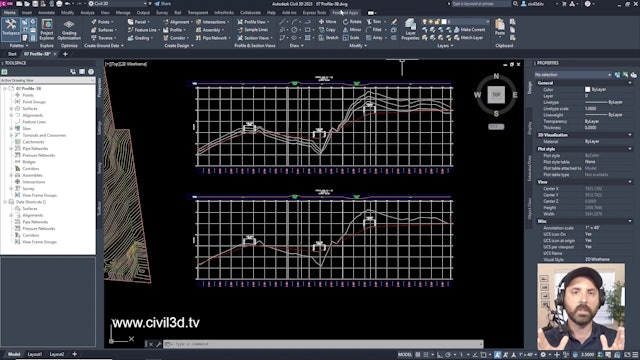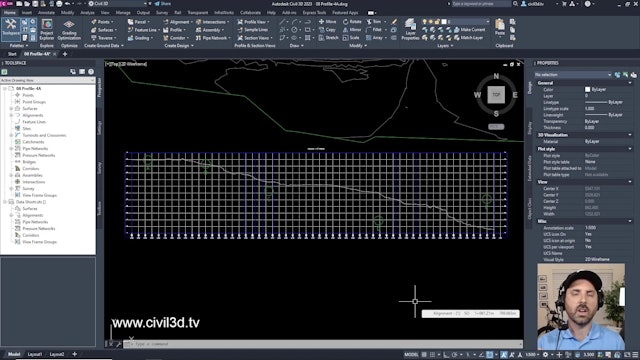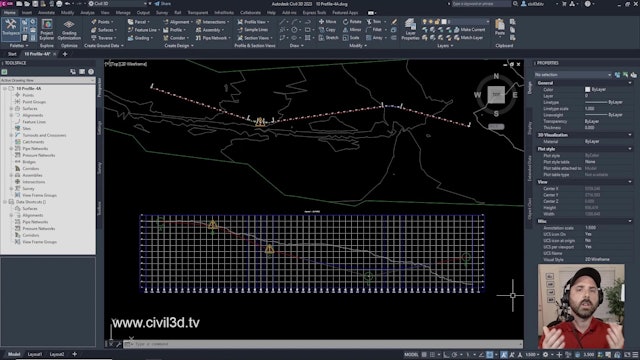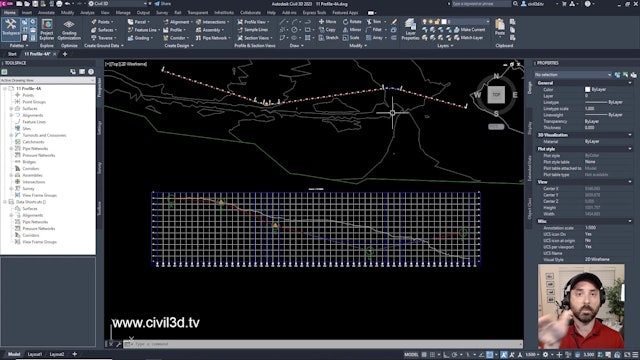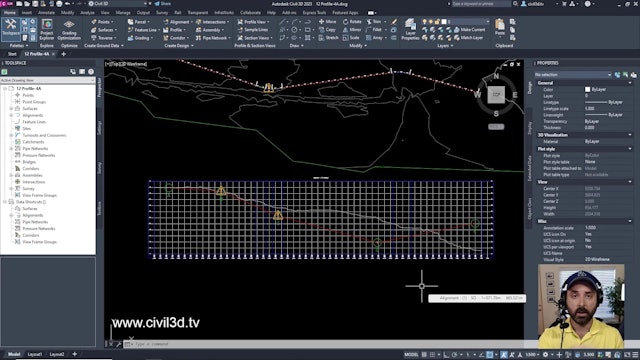Civil 3D 2023 to 2024 Profile Essentials
These lessons will teach you how to view and create the elevation profile of land surfaces along a horizontal alignment. A profile's primary use is to display surface elevations along a horizontal alignment. Utilize profiles to see the landscape across an area or along a route of interest. Profiles come in many different varieties, including surface profiles, layout profiles, overlaid profiles, fast profiles, and corridor profiles.
-
01 Designing Simple Profiles
-
02 Creating and Displaying Surface Profiles with Offsets
-
03 Changing the Profile Style
-
04 Reviewing Surface Profile Characteristics
-
05 Creating a Layout Profile
-
06 Editing a Layout Profile
-
07 Copying a Layout Profile and Offsetting It Vertically
-
08 Specifying Profile Design Criteria
-
10 How to Turn the Design Violation Notification Symbol On or Off
-
11 Adding a Free Curve Profile That Exceeds the Design Standards
-
12 Drawing a Profile that Refers to Design Criteria
-
0016-Civil-3D-2023-Profile-Essentials.zip
15.7 MB

