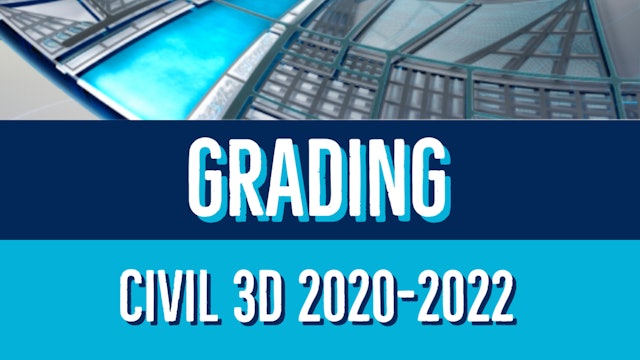Grading
-
Civil 3D 2020 to 2022 Grading Essentials
13 items
Use the grading tools and commands in AutoCAD Civil 3D 2020 to design finished ground surfaces. You create grading projections by applying grading criteria to a footprint. The grading objects are grouped into named collections to create your final surface designs and compute volumes. A grading ob...
-
Civil 3D 2023 to 2024 Grading Essentials
16 items
With the help of these tutorials, you can begin modifying grading parameters, making gradings, and altering gradings to balance cut and fill volumes. In Autodesk Civil 3D, a grading has unique qualities and behaviors, just like an alignment or a surface. Like other types of objects in AutoCAD Civ...




